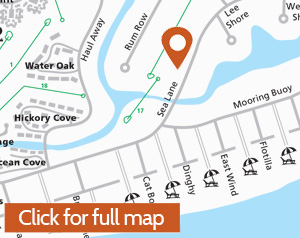7 Sea Lane [1]
Unit Amenities:
- Balcony
- Golf Course View
- BBQ Grill
- Near The Ocean
- Washer & Dryer
- High Speed Internet
Available Extras
This is for a single balance bike rental from 4-7 days. A balance bike is a pedal-less bike with two wheels. Kids ride them like regular bikes, but they are powered by a child’s running legs rather than pedals. These are perfect bikes for 2-year-olds (and up!). Price includes special 10% discount and damage waiver. Bikes will be delivered to your rental address. Please select quantity.
This is for a single beach cruiser rental from 4-7 days. 16-inch kid's beach cruisers are available with or without training wheels and are designed for children ages 4 - 6 and 3 - 4 feet tall. These bikes have coaster brakes, which are good for use on the beach or bike paths. Price includes special 10% discount and damage waiver. Bikes will be delivered to your rental address. Please select quantity.
This is for a single beach cruiser rental from 4-7 days. 20-inch youth beach cruisers are designed for children ages 6-9 and 4 - 5 feet tall. These bikes have coaster brakes, which are good for use on the beach or bike paths. Price includes special 10% discount and damage waiver. Bikes will be delivered to your rental address. Please select quantity.
This is for a single beach cruiser rental from 4-7 days. 24-inch youth beach cruisers are designed for youth and young adults 4 1/2 - 5' 1" feet tall. These bikes have coaster brakes, which are good for use on the beach or bike paths. Price includes special 10% discount and damage waiver. Bikes will be delivered to your rental address. Please select quantity.
This is for a single beach cruiser rental from 4-7 days. 26-inch adult beach cruisers are designed for adults 5 feet and taller. These bikes have coaster brakes, which are good for use on the beach or bike paths. Price includes special 10% discount and damage waiver. Bikes will be delivered to your rental address. Please select quantity.
This is for a single beach cruiser rental from 4-7 days. 26-inch adult beach cruisers are designed for adults 5 feet and taller. These bikes have coaster brakes, which are good for use on the beach or bike paths. Price includes special 10% discount and damage waiver. Bikes will be delivered to your rental address. Please select quantity.
Each vacation rental includes one set bathroom toiletries in each bathroom, one set of dishwasher tablets and one roll of paper towels. If you need additional sets of amenities upon arrival please select quantity here.
Damage Protection is available with your reservation. Damage protection is nonrefundable and provides coverage for any accidental damage to the property and its contents. View complete Plan Details here.
The plan cost includes the insurance premium and assistance services fee. Insurance coverages are underwritten by: Generali U.S. Branch, New York, NY; NAIC # 11231, for the operating name used in certain states, and other important information about the Insurance & Assistance Services Plan, please see Important Disclosures. Damage Protection is not available directly through Palmetto Dunes for residents of Hawaii and New York. For general policy questions call Generali at 866-757-0010.
Car passes are required to enter the gates of Palmetto Dunes Resort. Each reservation includes one car pass for up to 7 nights. If you need an additional car pass, please select the correct car pass that correlates to total nights of your reservation.
Car passes are required to enter the gates of Palmetto Dunes Resort. Each reservation includes one car pass for up to 7 nights. If you need an additional car pass, please select the correct car pass that correlates to total nights of your reservation.
Car passes are required to enter the gates of Palmetto Dunes Resort. Each reservation includes one car pass for up to 7 nights. If you need an additional car pass, please select the correct car pass that correlates to total nights of your reservation.
Car passes are required to enter the gates of Palmetto Dunes Resort. Each reservation includes one car pass for up to 7 nights. If you need an additional car pass, please select the correct car pass that correlates to total nights of your reservation.
7 Sea Lane
Reviewed on 2025-10-18 by Gary StairThanksgiving Family Reunion
Reviewed on 2024-12-16 by Rabbanai T. , Beaver Creek, OH United States7 sea lane
Reviewed on 2023-09-06 by Kathy H. , Hilton Head Island, SC United States7 Sea Lane Review
Reviewed on 2023-06-26 by , Hilton Head Island, SC United StatesBeautiful House
Reviewed on 2023-04-19 by , Harker Heights, TX United StatesBeds
- King 5
- Queen 1
- Bunk 1
POOL_SPA
- Private Pool
Complex
- Sea Lane
Type
- House
View
- Golf Course View
Check Availability
Bedding
Primary: One KingBedroom 2: One Queen
Bedroom 3: One King + One set of twin bunk beds
Bedroom 4: One King
Bedroom 5: One King
Bedroom 6: One King
Sleeper sofa
Six Car Passes Max
Need Assistance?
Our attentive, courteous and friendly vacations planners can provide tailored recommendations and assist you with planning your stay.Call us at (844)384-7005. [3]
Build a Vacation
Build a Vacation
|
7 Sea Lane is located along the Robert Trent Jones Golf Course. With your gate pass you'll go through the North Gate down Mooring Buoy and veer left onto Sea Lane. This home is a short walk to the beach or an even shorter bike ride down Sea Lane. The Palmetto Dunes Tennis & Pickleball Center, Alexander’s Restaurant & Wine Bar and the Palmetto Dunes General Store are all within a mile of your home.
|
Palmetto Dunes Oceanfront Resort and Shelter Cove Harbour & Marina is made up of a number of individual vacation rental complexes that we call neighborhoods. To learn more about a specific neighborhood or view a map of the entire resort please select from below:
Large Golf Course View Home with Large Private Pool and Spa!
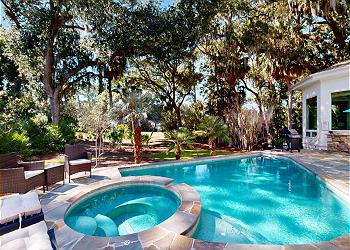 Private Pool and Spa with View of the Robert Trent Golf Course [9]
Private Pool and Spa with View of the Robert Trent Golf Course [9]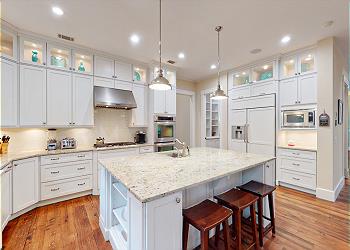 Fully Equipped Kitchen [10]
Fully Equipped Kitchen [10]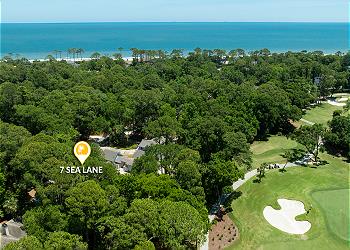 Aerial View of Home [11]
Aerial View of Home [11]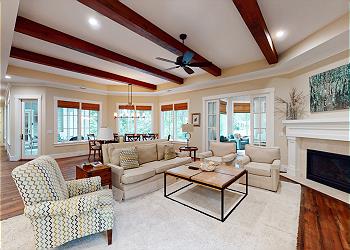 Living Room [12]
Living Room [12]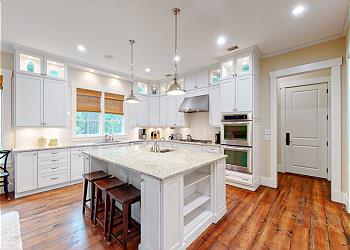 Eat-in Kitchen [13]
Eat-in Kitchen [13]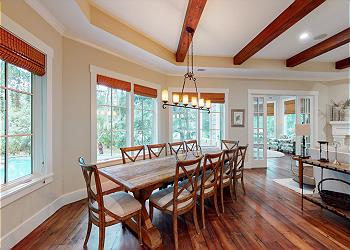 Dining Room [14]
Dining Room [14]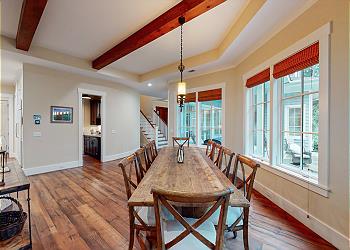 Dining Room [15]
Dining Room [15]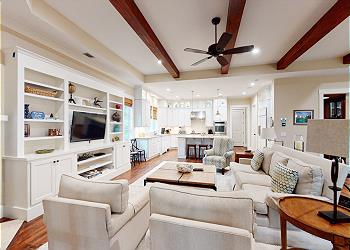 Living Room [16]
Living Room [16]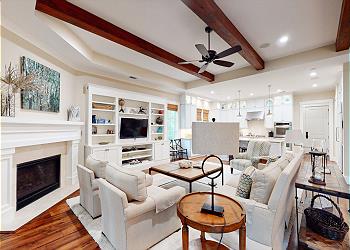 Living Room with HDTV [17]
Living Room with HDTV [17]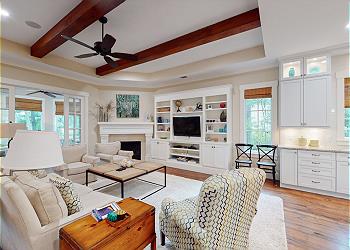 Living Room [18]
Living Room [18]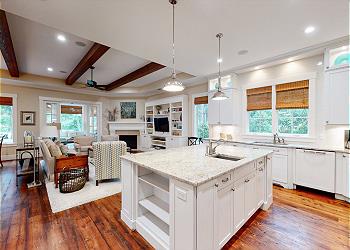 Open Floor Concept [19]
Open Floor Concept [19]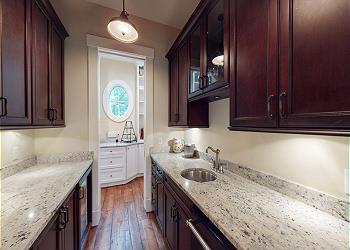 Butler's Pantry [20]
Butler's Pantry [20]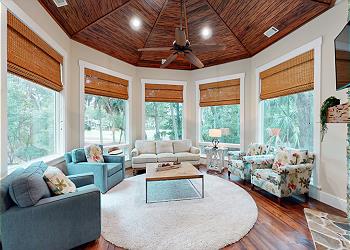 Sunroom with Views of the Robert Trent Jones Golf Course [21]
Sunroom with Views of the Robert Trent Jones Golf Course [21]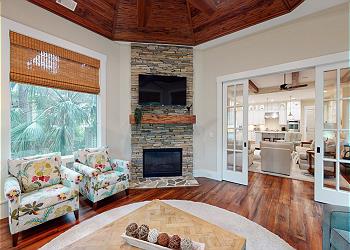 Sunroom with HDTV [22]
Sunroom with HDTV [22]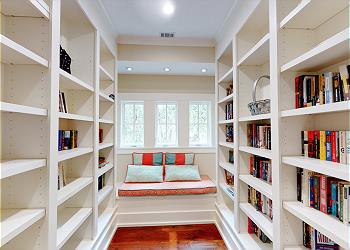 Reading Nook [23]
Reading Nook [23]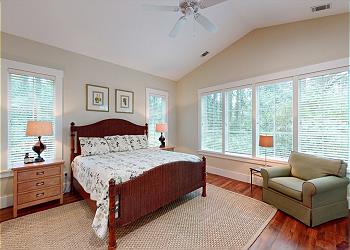 Primary Room [24]
Primary Room [24]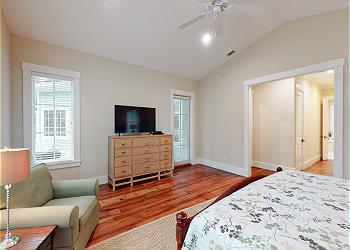 Primary Room with HDTV [25]
Primary Room with HDTV [25]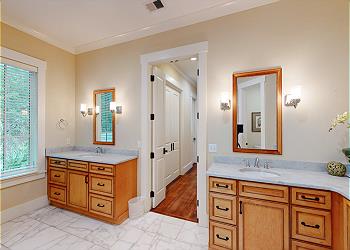 Primary Bathroom [26]
Primary Bathroom [26]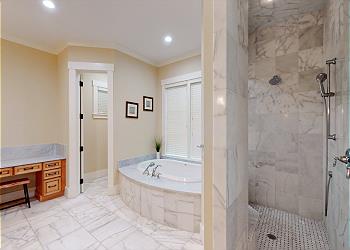 Primary Bathroom with Tiled Walk-in Shower [27]
Primary Bathroom with Tiled Walk-in Shower [27]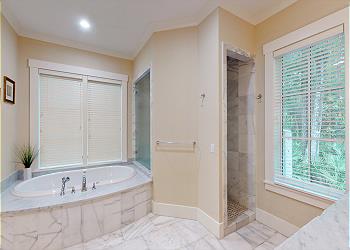 Primary Bathroom [28]
Primary Bathroom [28]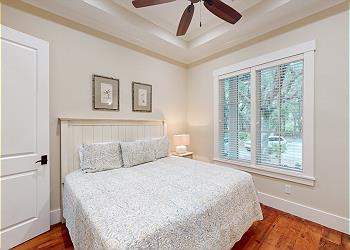 Bedroom 2 with Queen Size Bed [29]
Bedroom 2 with Queen Size Bed [29]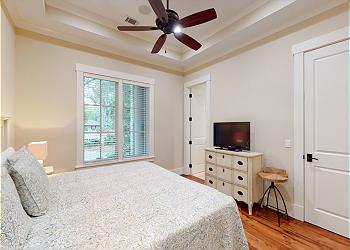 Bedroom 2 with HDTV [30]
Bedroom 2 with HDTV [30]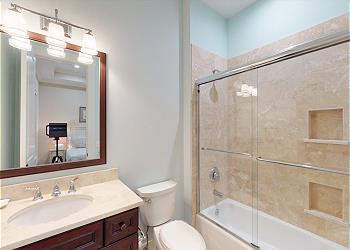 En-suite Bathroom with Tiled Tub and Shower Combination [31]
En-suite Bathroom with Tiled Tub and Shower Combination [31]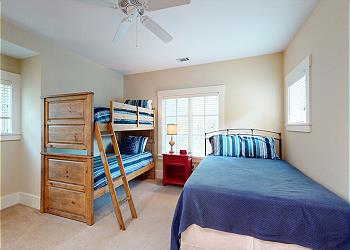 Bedroom 3 with 1 Queen and Twin Bunk Beds [32]
Bedroom 3 with 1 Queen and Twin Bunk Beds [32]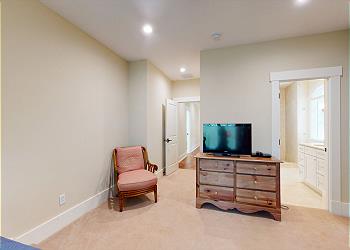 Bedroom 3 with HDTV [33]
Bedroom 3 with HDTV [33]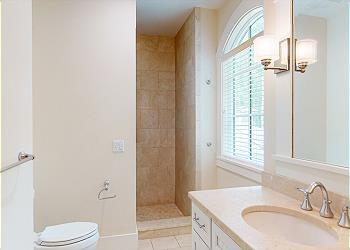 En-suite Bathroom with Tiled Walk-in Shower [34]
En-suite Bathroom with Tiled Walk-in Shower [34]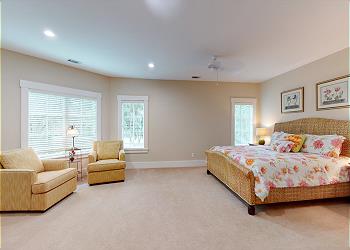 Bedroom 4 [35]
Bedroom 4 [35]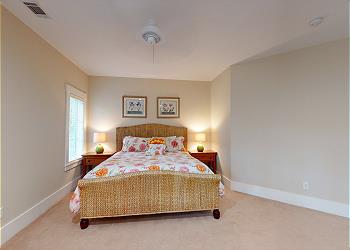 Bedroom 4 with King Size Bed [36]
Bedroom 4 with King Size Bed [36]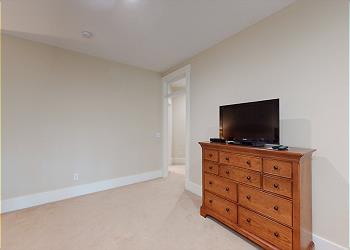 Bedroom 4 with HDTV [37]
Bedroom 4 with HDTV [37]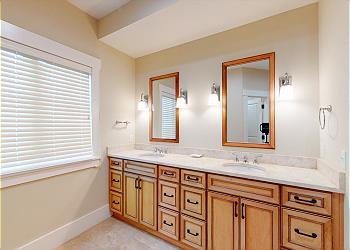 En-suite Bathroom with Tiled Walk-in Shower [38]
En-suite Bathroom with Tiled Walk-in Shower [38]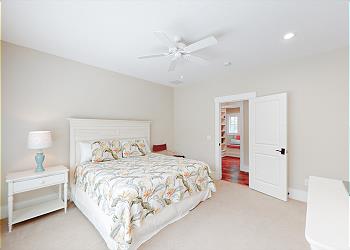 Bedroom 5 with King Size Bed [39]
Bedroom 5 with King Size Bed [39]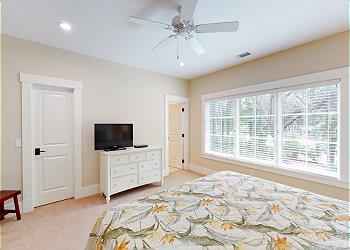 Bedroom 5 with HDTV [40]
Bedroom 5 with HDTV [40]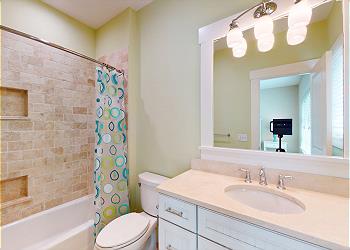 En-suite Bathroom with Tiled Tub and Shower Combination [41]
En-suite Bathroom with Tiled Tub and Shower Combination [41]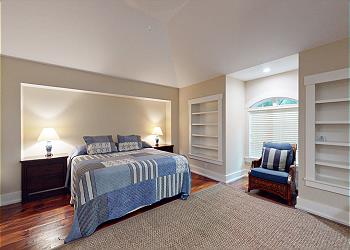 Bedroom 6 with King Size Bed [42]
Bedroom 6 with King Size Bed [42]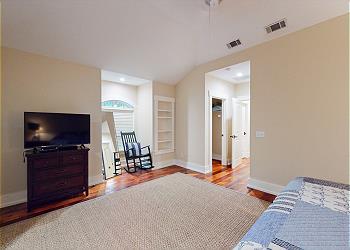 Bedroom 6 with HDTV [43]
Bedroom 6 with HDTV [43]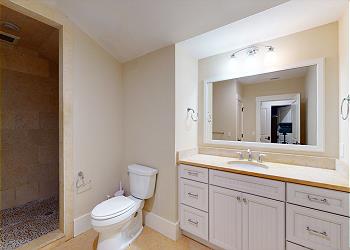 En-suite Bathroom with Tiled Walk-in Shower [44]
En-suite Bathroom with Tiled Walk-in Shower [44]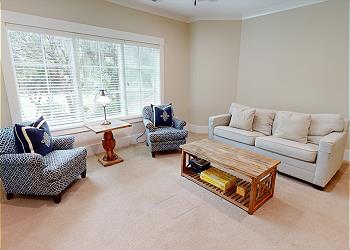 Second Floor Den [45]
Second Floor Den [45]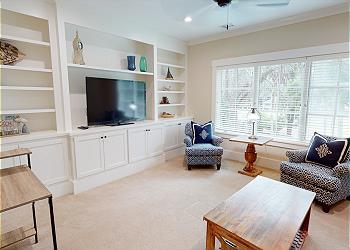 Second Floor Den [46]
Second Floor Den [46]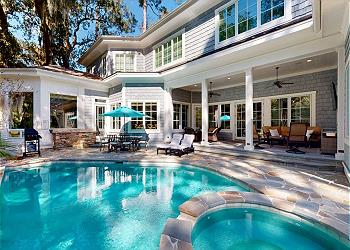 Rear View of Home [47]
Rear View of Home [47]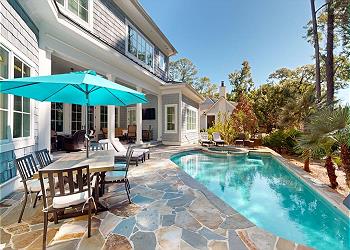 Private Pool and Spa [48]
Private Pool and Spa [48]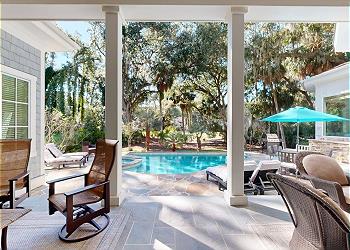 Covered Patio [49]
Covered Patio [49]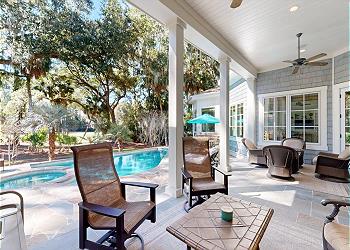 Outdoor Seating [50]
Outdoor Seating [50]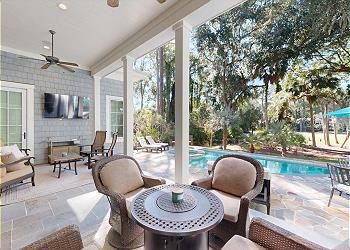 Outdoor Seating [51]
Outdoor Seating [51]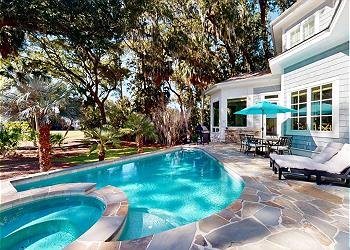 Private Pool and Spa [52]
Private Pool and Spa [52]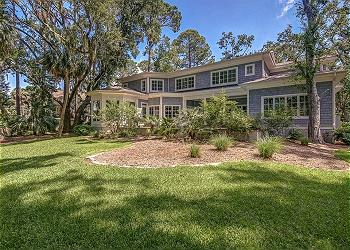 Rear View of Home [53]
Rear View of Home [53]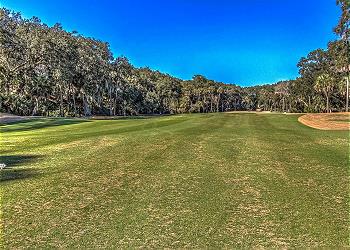 Golf Course View [54]
Golf Course View [54]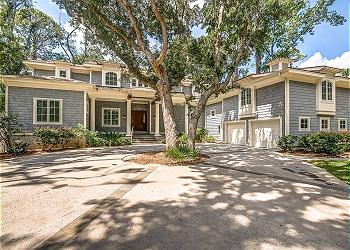 Front of Home [55]
Front of Home [55]This gorgeous home boasts luxurious wide plank, hand-scraped, black walnut flooring throughout the main living areas. This fantastic home consists of six bedrooms, six and a half bathrooms along with an exquisite sunroom along with a delightful nook featuring built-in shelving similar to a library. This is in addition to an upstairs den.
You'll first notice the wonderful fairway view along with a stunning private pool and spa which is surrounded by an immaculate flagstone pool deck. The kitchen is very large and features stainless steel appliances and magnificent natural stone countertops. The large natural stone center island is a focal point for the kitchen area. Adjoining the kitchen is the dining area, which comfortably seats ten. The living area features a large HDTV, slider to your private pool area and another slider separating the living area from sunroom.
There are two bedrooms on the main floor. The primary suite features a king bed, HDTV and a door leading to the covered deck and private pool area. The primary bathroom is wonderful with its natural stone topped double sinks, whirlpool tub and separate large walk-in shower. The second bedroom similarly has a king bed and HDTV. The guest en-suite bathroom has a tub and shower combination.
An elegant stairway leads to the second story. Moving straight ahead is a lovely den with a queen sleeper sofa and large HDTV. The second floor boasts a nook with built-in bookshelves and a reading area. The second floor primary suite features a king bed, seating area and an HDTV. This en-suite primary bathroom is adorned with a two-sink vanity and a large walk-in shower. The second bedroom also has a king bed an HDTV. The en-suite bathroom has a tub and shower combination. The third bedroom on the second floor has a set of twin bunk beds along with a queen bed and an HDTV. The final en-suite bathroom has a walk-in shower.
The sixth bedroom is found on the center level area and is located up several steps located behind the kitchen and beside the laundry area. This room is large with a great separation from the previous rooms. The room boasts a king bed, HDTV and walk-in closet. The en-suite bathroom has a walk-in shower.
The beach is easily accessed by a short walk or even shorter bike ride down Sea Lane. Gorgeous Live Oaks and exquisite bike paths make the short trip all the better!
**Guests have access to one car garage
The spa and pool can be heated (June 1st - October 1st) for an additional fee.
**BEACH RENOURISHMENT PROJECT***
Mid-November 2025 to Mid-March 2026 (Dates are subject to change)
This project, undertaken by Hilton Head Island/Beaufort County, is vital for protecting the shoreline, maintaining a wide and beautiful beach for everyone to enjoy, and ensuring the long-term health of the coastal ecosystem.
No pets are allowed at this property.
