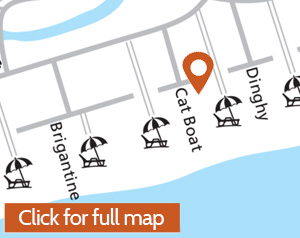9 Catboat [1]
Unit Amenities:
- Permit ID#:071414
- Deck
- Balcony
- Ocean Front
- Ocean View
- Washer & Dryer
- High Speed Internet
Available Extras
This is for a single balance bike rental from 4-7 days. A balance bike is a pedal-less bike with two wheels. Kids ride them like regular bikes, but they are powered by a child’s running legs rather than pedals. These are perfect bikes for 2-year-olds (and up!). Price includes special 10% discount and damage waiver. Bikes will be delivered to your rental address. Please select quantity.
This is for a single beach cruiser rental from 4-7 days. 16-inch kid's beach cruisers are available with or without training wheels and are designed for children ages 4 - 6 and 3 - 4 feet tall. These bikes have coaster brakes, which are good for use on the beach or bike paths. Price includes special 10% discount and damage waiver. Bikes will be delivered to your rental address. Please select quantity.
This is for a single beach cruiser rental from 4-7 days. 20-inch youth beach cruisers are designed for children ages 6-9 and 4 - 5 feet tall. These bikes have coaster brakes, which are good for use on the beach or bike paths. Price includes special 10% discount and damage waiver. Bikes will be delivered to your rental address. Please select quantity.
This is for a single beach cruiser rental from 4-7 days. 24-inch youth beach cruisers are designed for youth and young adults 4 1/2 - 5' 1" feet tall. These bikes have coaster brakes, which are good for use on the beach or bike paths. Price includes special 10% discount and damage waiver. Bikes will be delivered to your rental address. Please select quantity.
This is for a single beach cruiser rental from 4-7 days. 26-inch adult beach cruisers are designed for adults 5 feet and taller. These bikes have coaster brakes, which are good for use on the beach or bike paths. Price includes special 10% discount and damage waiver. Bikes will be delivered to your rental address. Please select quantity.
This is for a single beach cruiser rental from 4-7 days. 26-inch adult beach cruisers are designed for adults 5 feet and taller. These bikes have coaster brakes, which are good for use on the beach or bike paths. Price includes special 10% discount and damage waiver. Bikes will be delivered to your rental address. Please select quantity.
Each vacation rental includes one set bathroom toiletries in each bathroom, one set of dishwasher tablets and one roll of paper towels. If you need additional sets of amenities upon arrival please select quantity here.
Damage Protection is available with your reservation. Damage protection is nonrefundable and provides coverage for any accidental damage to the property and its contents. View complete Plan Details here.
The plan cost includes the insurance premium and assistance services fee. Insurance coverages are underwritten by: Generali U.S. Branch, New York, NY; NAIC # 11231, for the operating name used in certain states, and other important information about the Insurance & Assistance Services Plan, please see Important Disclosures. Damage Protection is not available directly through Palmetto Dunes for residents of Hawaii and New York. For general policy questions call Generali at 866-757-0010.
Car passes are required to enter the gates of Palmetto Dunes Resort. Each reservation includes one car pass for up to 7 nights. If you need an additional car pass, please select the correct car pass that correlates to total nights of your reservation.
Car passes are required to enter the gates of Palmetto Dunes Resort. Each reservation includes one car pass for up to 7 nights. If you need an additional car pass, please select the correct car pass that correlates to total nights of your reservation.
Car passes are required to enter the gates of Palmetto Dunes Resort. Each reservation includes one car pass for up to 7 nights. If you need an additional car pass, please select the correct car pass that correlates to total nights of your reservation.
Car passes are required to enter the gates of Palmetto Dunes Resort. Each reservation includes one car pass for up to 7 nights. If you need an additional car pass, please select the correct car pass that correlates to total nights of your reservation.
July 2025
Reviewed on 2025-07-23 by Lora B. , Jefferson, MD United StatesFamily Reunion
Reviewed on 2024-09-03 by , Mississauga, ON CanadaBeauty and the beach!
Reviewed on 2024-05-23 by Bebe E. , United States9 Cat Boat
Reviewed on 2023-06-21 by Bebe E. , United Statesthe house is beautiful and can have family and friends
Memory Making Oceanfront Getaway
Reviewed on 2022-03-26 by Teri W. , Chesterfield, VA US9 catboat thanksgiving week 2021
Reviewed on 2021-11-29 by Robert B. , Chapin, SC United StatesBeds
- King 3
- Queen 3
- Sofa Bed 1
- Bunk 1
POOL_SPA
- Private Pool
Complex
- Catboat
Type
- House
View
- Ocean Front
Check Availability
Bedding
Bedroom One: One KingBedroom Two: One Queen
Bedroom Three: One King
Bedroom Four: Two Queens
Bedroom Five: One King
Bonus Room: One Daybed & One Twin over Full bunk bed
Extra Bedding: Sleeper Sofa
Need Assistance?
Our attentive, courteous and friendly vacations planners can provide tailored recommendations and assist you with planning your stay.Call us at (844)384-7005. [3]
Build a Vacation
Build a Vacation
|
9 Cat Boat is oceanfront with the beach path in your backyard. With your gate pass you'll go through the North Gate down Mooring Buoy and will quickly be at your oceanfront home on Cat Boat Lane. This home is a quick bike ride to The Dunes House restaurant and less than a mile to the Palmetto Dunes Tennis & Pickleball Center, Alexander’s Restaurant & Wine Bar and the Palmetto Dunes General Store.
|
Palmetto Dunes Oceanfront Resort and Shelter Cove Harbour & Marina is made up of a number of individual vacation rental complexes that we call neighborhoods. To learn more about a specific neighborhood or view a map of the entire resort please select from below:
Large Oceanfront Home with Private Pool and Spa Complex!
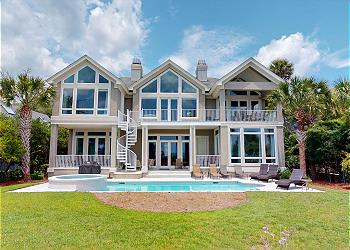 Rear View of Home with Private Pool and Spa [9]
Rear View of Home with Private Pool and Spa [9]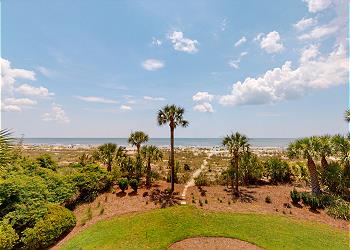 Oceanfront View from Private Deck [10]
Oceanfront View from Private Deck [10]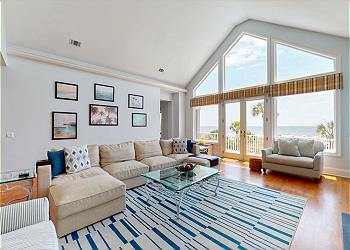 Great Room with Views of the Atlantic Ocean [11]
Great Room with Views of the Atlantic Ocean [11]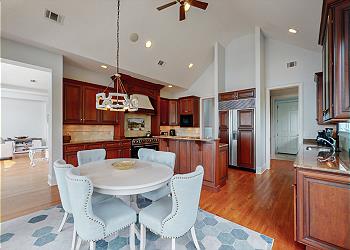 Breakfast Nook [12]
Breakfast Nook [12]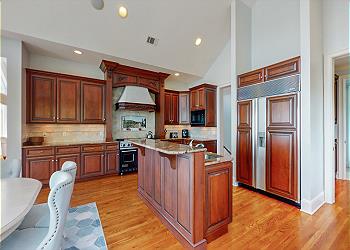 Custom Chef's Kitchen [13]
Custom Chef's Kitchen [13]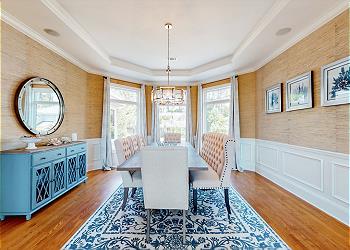 Formal Dining Room [14]
Formal Dining Room [14]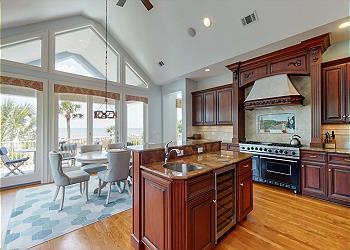 Kitchen with Views of the Atlantic Ocean [15]
Kitchen with Views of the Atlantic Ocean [15]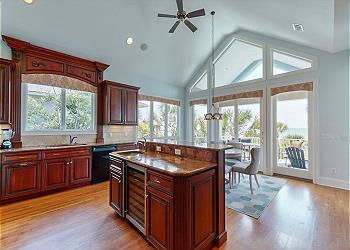 Kitchen with Views of the Atlantic Ocean [16]
Kitchen with Views of the Atlantic Ocean [16]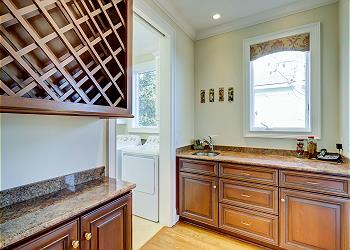 Wet Bar and Laundry Room [17]
Wet Bar and Laundry Room [17]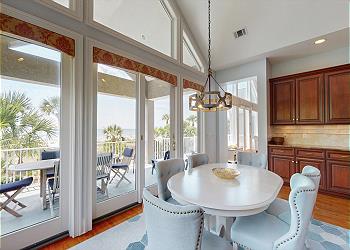 Kitchen with Access to Private Deck [18]
Kitchen with Access to Private Deck [18]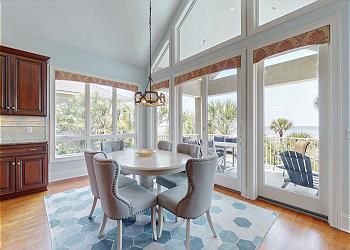 Breakfast Nook [19]
Breakfast Nook [19]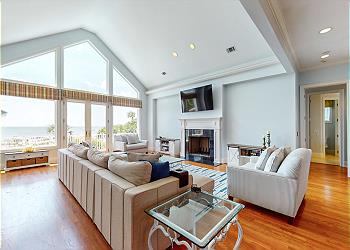 Great Room with Views of the Atlantic Ocean [20]
Great Room with Views of the Atlantic Ocean [20]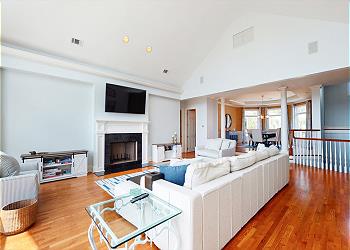 Great Room with HDTV [21]
Great Room with HDTV [21]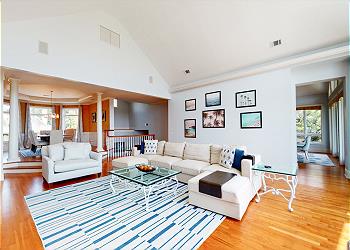 Great Room [22]
Great Room [22]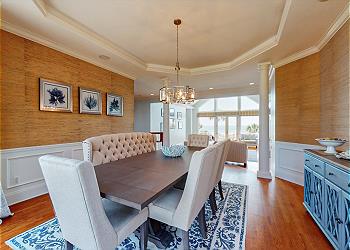 Formal Dining Room with Views of the Atlantic Ocean [23]
Formal Dining Room with Views of the Atlantic Ocean [23]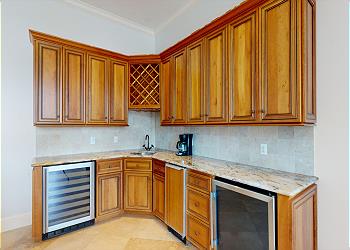 First Floor Family Room with Bar [24]
First Floor Family Room with Bar [24]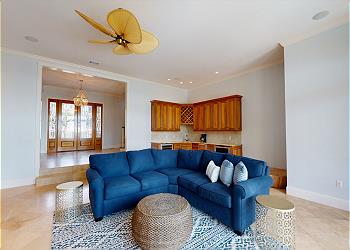 First Floor Family Room [25]
First Floor Family Room [25]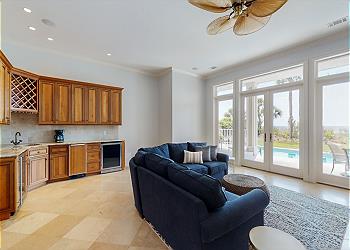 First Floor Family Room with Access to Private Patio [26]
First Floor Family Room with Access to Private Patio [26]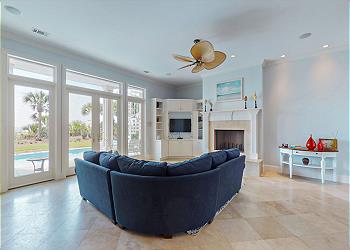 First Floor Family Room with HDTV [27]
First Floor Family Room with HDTV [27]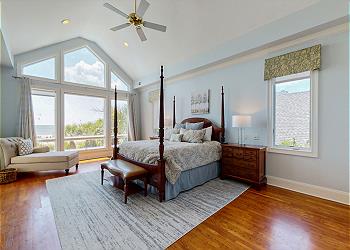 Primary Bedroom with Views of the Atlantic Ocean [28]
Primary Bedroom with Views of the Atlantic Ocean [28]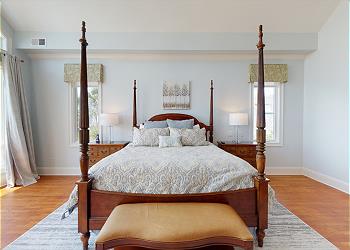 Primary Bedroom with King Size Bed [29]
Primary Bedroom with King Size Bed [29]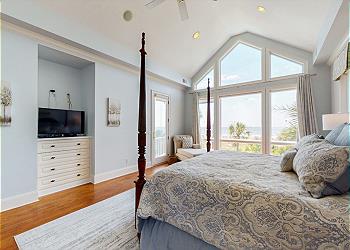 Primary Bedroom with HDTV [30]
Primary Bedroom with HDTV [30]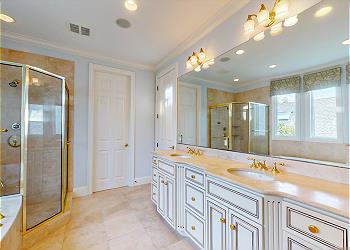 Primary Bathroom with Tiled Walk-in Shower [31]
Primary Bathroom with Tiled Walk-in Shower [31]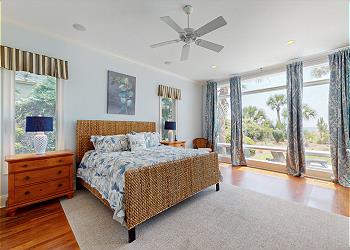 Second Primary Bedroom with King Size Bed [32]
Second Primary Bedroom with King Size Bed [32]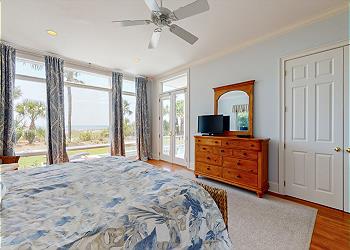 Second Primary Bedroom with Views of the Atlantic Ocean [33]
Second Primary Bedroom with Views of the Atlantic Ocean [33]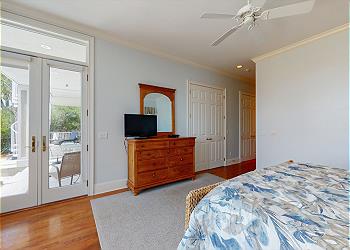 Second Primary Bedroom with King Size Bed [34]
Second Primary Bedroom with King Size Bed [34]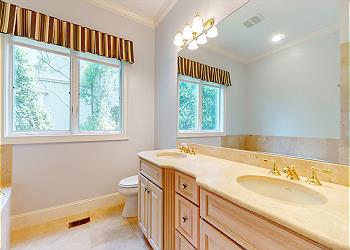 En-Suite Bathroom with Double Sink Vanity [35]
En-Suite Bathroom with Double Sink Vanity [35]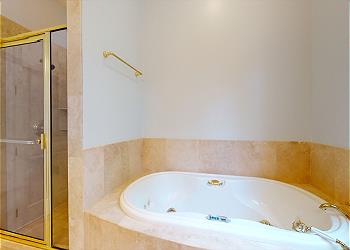 En-Suite Bathroom with Tiled Walk-in Shower and Tub [36]
En-Suite Bathroom with Tiled Walk-in Shower and Tub [36]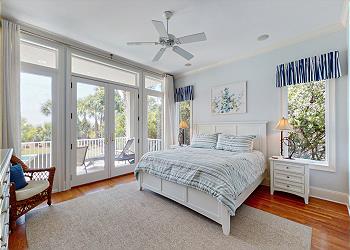 Bedroom 3 with King Size Bed [37]
Bedroom 3 with King Size Bed [37]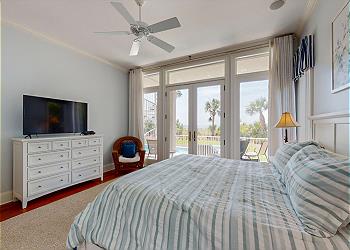 Bedroom 3 with HDTV [38]
Bedroom 3 with HDTV [38]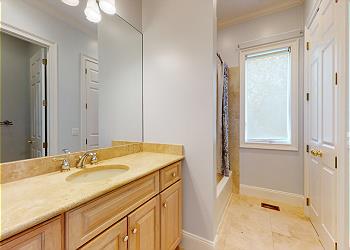 En-Suite Bathroom with Tub and Shower Combination [39]
En-Suite Bathroom with Tub and Shower Combination [39]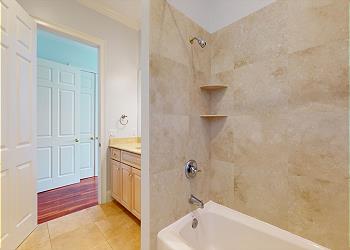 En-Suite Bathroom with Tub and Shower Combination [40]
En-Suite Bathroom with Tub and Shower Combination [40]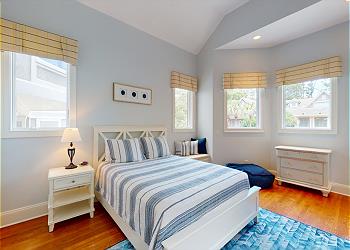 Bedroom 4 with Queen Size Bed [41]
Bedroom 4 with Queen Size Bed [41]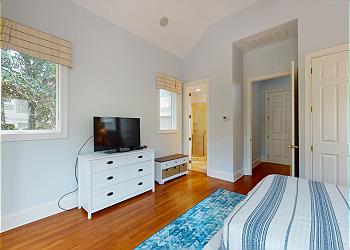 Bedroom 4 with HDTV [42]
Bedroom 4 with HDTV [42]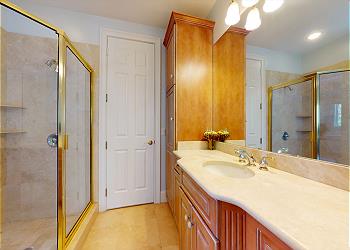 En-Suite Bathroom with Tiled Walk-in Shower [43]
En-Suite Bathroom with Tiled Walk-in Shower [43]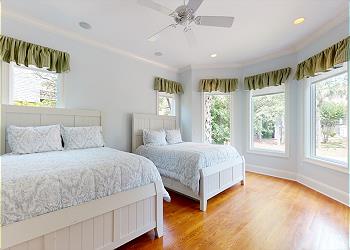 Bedroom 5 with Two Queen Beds [44]
Bedroom 5 with Two Queen Beds [44]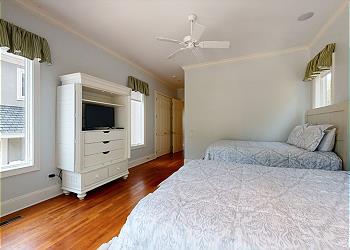 Bedroom 5 with HDTV [45]
Bedroom 5 with HDTV [45]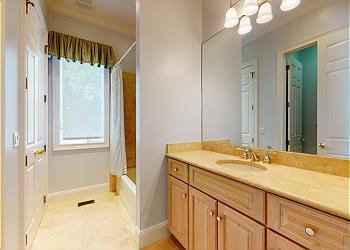 En-Suite Bathroom with Tiled Tub and Shower Combination [46]
En-Suite Bathroom with Tiled Tub and Shower Combination [46]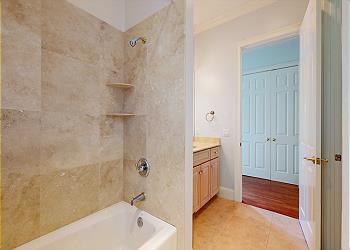 En-Suite Bathroom with Tiled Tub and Shower Combination [47]
En-Suite Bathroom with Tiled Tub and Shower Combination [47]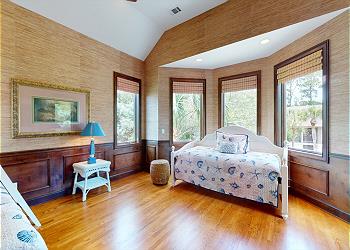 Bonus Room with 1 Daybed and 1 Twin over Full Bunk Bed [48]
Bonus Room with 1 Daybed and 1 Twin over Full Bunk Bed [48]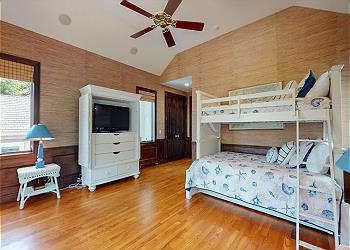 Bonus Room with HDTV [49]
Bonus Room with HDTV [49]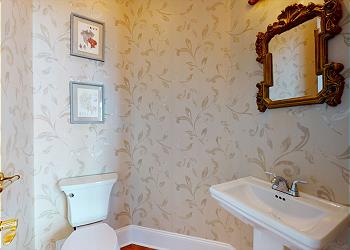 Half Bath [50]
Half Bath [50]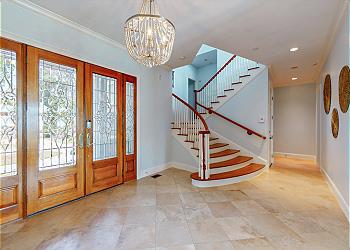 Entry [51]
Entry [51]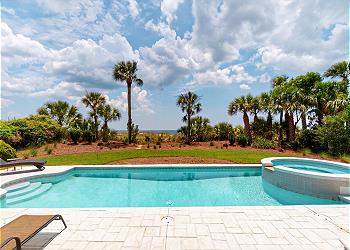 Private Pool and Spa [52]
Private Pool and Spa [52]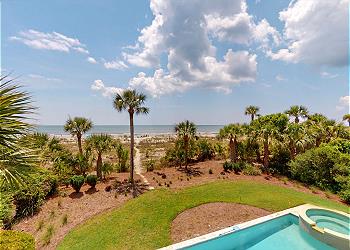 Oceanfront View from Private Deck [53]
Oceanfront View from Private Deck [53]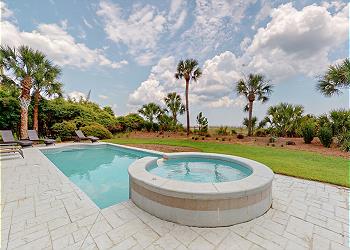 Private Pool and Spa [54]
Private Pool and Spa [54]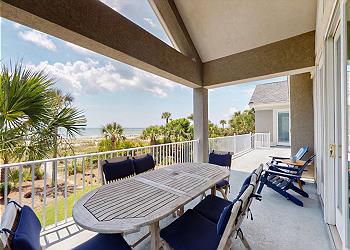 Outdoor Dining with Views of the Atlantic Ocean [55]
Outdoor Dining with Views of the Atlantic Ocean [55]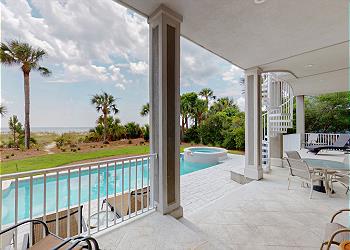 Outdoor Seating [56]
Outdoor Seating [56]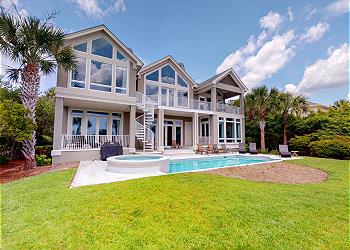 View of Back of House [57]
View of Back of House [57]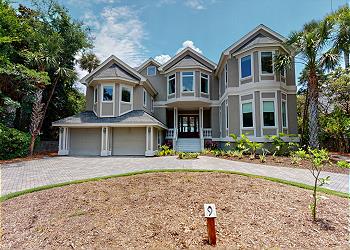 View of Front of House [58]
View of Front of House [58]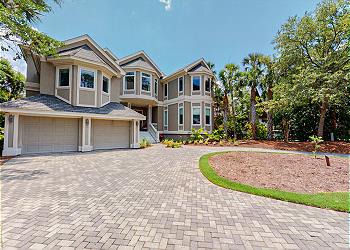 View of Front of House with Plenty of Parking [59]
View of Front of House with Plenty of Parking [59]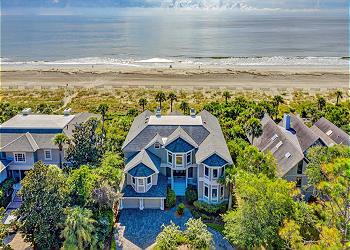 Aerial View of 9 Catboat [60]
Aerial View of 9 Catboat [60]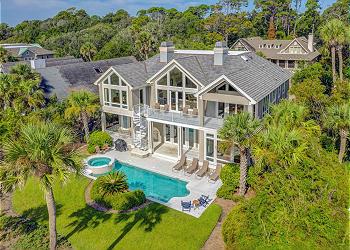 Rear Aerial View of Home [61]
Rear Aerial View of Home [61]Treat your family with this immense five bedroom home located oceanfront on Catboat Lane within Palmetto Dunes Oceanfront Resort! The gourmet chef's kitchen will be fully-equipped with everything you'll need to cook a meal for your entire family!
The kitchen features full custom cabinetry, granite countertops and top-of-the-line Viking stainless steel appliances. Adorning the kitchen is a breakfast nook with a table that seats six. There is a formal dining area as well, seating eight. There are two living areas, one on the first floor and the other on the second floor. The first floor dining area features comfortable seating, HDTV and a kitchenette, making grabbing a snack while enjoying your private pool complex all the more easy. The primary suite features a king bed, HDTV and large en-suite master bath. The primary bath consists of a custom-tiled walk-in shower, large sunken tub and vanity with two sinks. The first guest bedroom also features a king bed, HDTV and en-suite guest bathroom. The guest bathroom has a walk-in shower and separate sunken tub. The second guest bedroom has a set of bunk beds, bottom is a full and the top is a twin. This room also has an HDTV and en-suite guest bathroom. This guest bathroom has a tiled tub and shower combination. The third guest bedroom has two queen beds, HDTV and an en-suite guest bathroom with tiled tub and shower combination. The final guest bedroom has a king bed, HDTV and of course its own en-suite guest bathroom.
Outside you'll fall in love with your own private oceanfront pool complex! The custom pool and spa are second to none. With surrounding outdoor dining and lounging options, you'll have everything you need to make lasting memories! The beach path is your backyard!
The spa and pool can be heated (June 1st- October 1st) for an additional fee.
***BEACH RENOURISHMENT PROJECT***
Mid-November 2025 to Mid-March 2026 (Dates are subject to change)
This project, undertaken by Hilton Head Island/Beaufort County, is vital for protecting the shoreline, maintaining a wide and beautiful beach for everyone to enjoy, and ensuring the long-term health of the coastal ecosystem.
No pets are allowed at this property.
